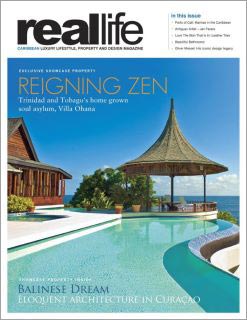 Balinese Dream
Balinese Dream
Beguilingly situated within Curacao’s exclusive Jan Sofat enclave, Balinese Dream eloquently embodies a perfect equipoise between inner life and the outside world. “To translate the dream into reality, they hired architect Michael Durgaram, an island native with expert knowledge of local building materials and conditions, to draw up the plans.
Oriented along a north-south axis and built into the side of a hill, the villa’s discrete roadside entrance relates to the project’s outward-stretching bayside interior, as might a tightly coiled bud to a glorious tropical bloom. ”The villa was designed to maximize the breathtaking views” Durgaram explains. “on a fine day, you can see clear across to the coast of South America. “ Mindful of creating proportions that would remain harmonious with the environs, and not wanting the finished structure to overwhelm the grounds, Durgaram split the roofline, placing the two component towers astride the centerline entryway and the pool. His well considered placement of the windows atop each inclined tower ceiling, allows for plenty of natural light without excessive heat. In another stroke of genius, Durgaram reveals that he “ embedded the semi-subterranean level sleeping quarters into the hill to provide for natural cooling”
Reallife: Caribbean luxury lifestyle, property and design magazine; vol 6, issue # 4
Words by Scott Rose, Photography by Paul Barbera.
